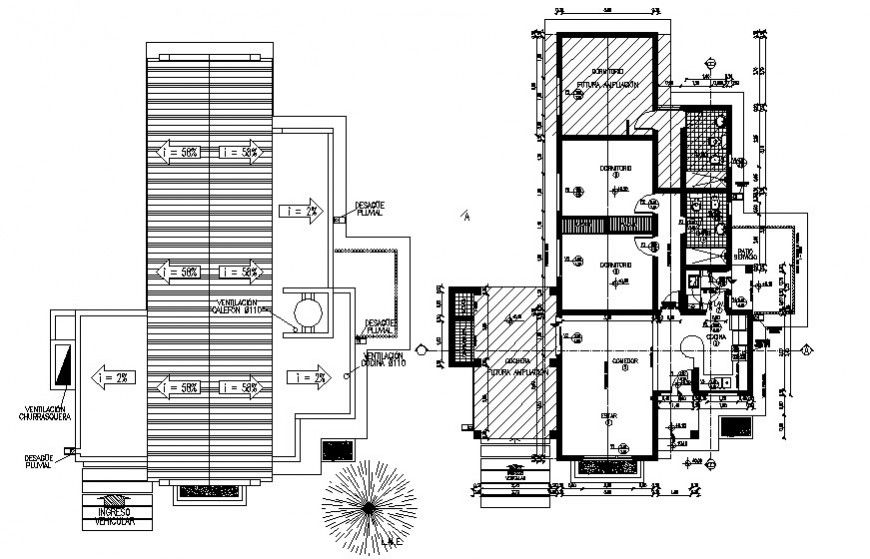Living place drawing cad file
Description
2d cad drawing of architecture living place showing that drawing-room, bedrooms, study room, kitchen, bathroom, dining area and roof detail, download free cad file and use for presentation.
Uploaded by:
Eiz
Luna
