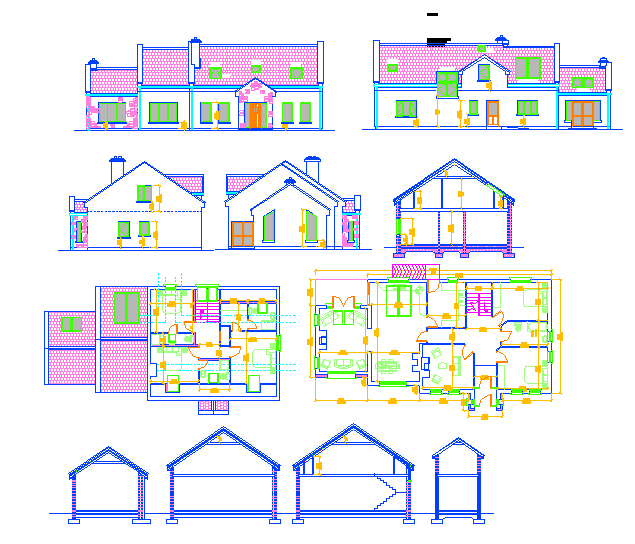
Bungalows plan dwg. Bungalows plan in ground floor drawing room, 2 bedroom, dining area, kitchen, store room ,bathroom and in first floor 1 bedroom with attached bathroom and separate wardrobe space.This drawing in detail of elevation, section and plan design available.