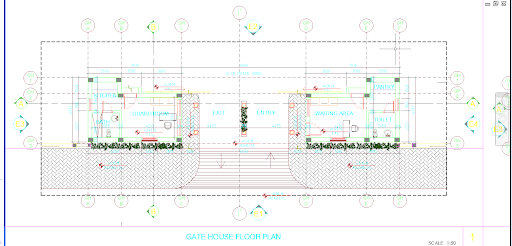Architectural Gate and Compound Wall Design Plan in AutoCAD DWG File
Description
This AutoCAD DWG file features a complete architectural gate and compound wall design created for residential boundary planning and secure property demarcation. The drawing set includes a detailed gate house floor plan showing internal circulation, structure layout, and spatial zoning. The roof plan highlights the symmetrical roof form, support system, and drainage slopes. The main elevation presents dual tower elements, central arch openings, entry canopy details, and decorative façade components designed to enhance the identity and security of the property entrance. Each dimension, opening width, and structural alignment is drafted with precision for professional construction use.
The drawing package further includes side elevations, Section AA, and Section BB, showing foundation depth, wall thickness, support columns, roof truss placement, and material layering. Additional components illustrate compound wall alignment, lighting positions, and landscaping markers around the gate entry. This comprehensive DWG is ideal for architects, civil engineers, and builders seeking a ready-to-use compound wall and gate solution for residential, institutional, or township projects. The file is fully editable in AutoCAD, Revit, 3D Max, and other design platforms, enabling users to adapt measurements and design elements as required for project execution.

Uploaded by:
Jafania
Waxy
