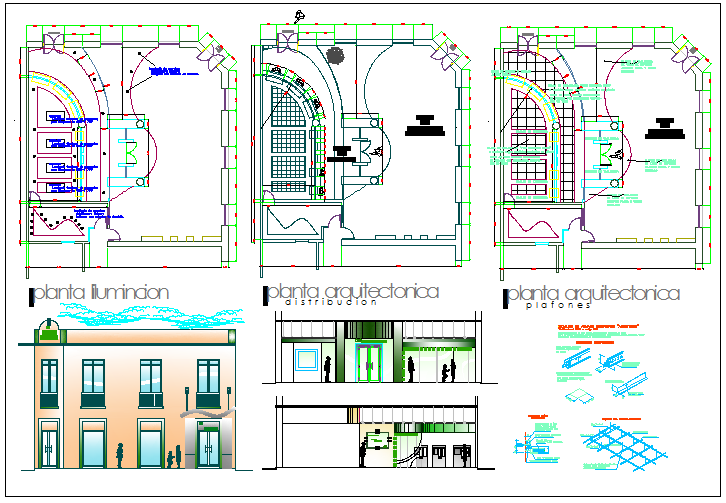Structure detail of architecture plan dwg file
Description
Structure detail of architecture plan dwg file, Structure detail of architecture plan and electrical plan layout detail view, structure member section view detail , elevation and section view detail etc
Uploaded by:

