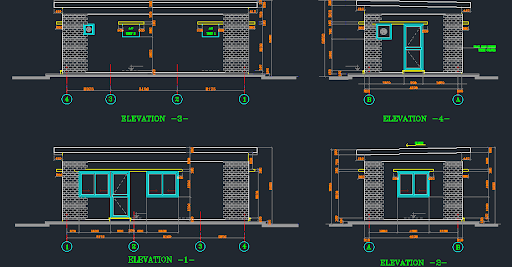Guard House DWG with Detailed Plan Elevation and Section Design
Description
This Guard House DWG drawing presents a complete architectural layout designed in AutoCAD, showcasing a compact and functional structure suitable for residential, commercial, and institutional security zones. The file includes precise floor plans, detailed elevations, structural dimensions, and clean section cuts that clearly explain wall construction, opening placements, and roof alignment. Each elevation highlights façade treatments, door and window sizes, and material indications, helping designers understand both the aesthetic and functional elements of the guard house. The drawing also includes construction details such as floor finish levels, foundation notes, lintel sizes, and material specifications, making it ideal for professional execution on-site.
The layout is organized to support practical use by architects, civil engineers, builders, and interior designers who require dependable references for small-scale security structures. Its compact plan efficiently arranges the security room, windows for visibility, entrance access, and service areas. The sectional details illustrate structural layers, slab thicknesses, and joinery points, ensuring accurate drafting and construction planning. This DWG file serves as a valuable resource for creating guard rooms in gated communities, commercial complexes, industrial premises, and institutional campuses. Its clarity, measurement accuracy, and detailed annotations make it perfect for professional project development and client presentations.

Uploaded by:
Jafania
Waxy
