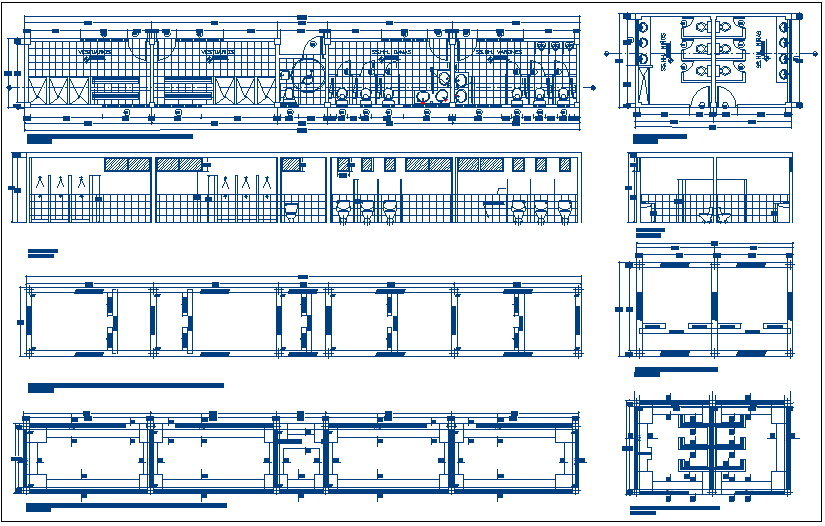Public washroom and bathroom plan detail dwg file
Description
Public washroom and bathroom plan detail dwg file, Public washroom and bathroom plan detail and design plan layout view detail with specification detail, dimensions detail, elevation and section view detail etc
File Type:
DWG
File Size:
15.2 MB
Category::
Architecture
Sub Category::
Bathroom & Toilet Drawing
type:
Gold
Uploaded by:
