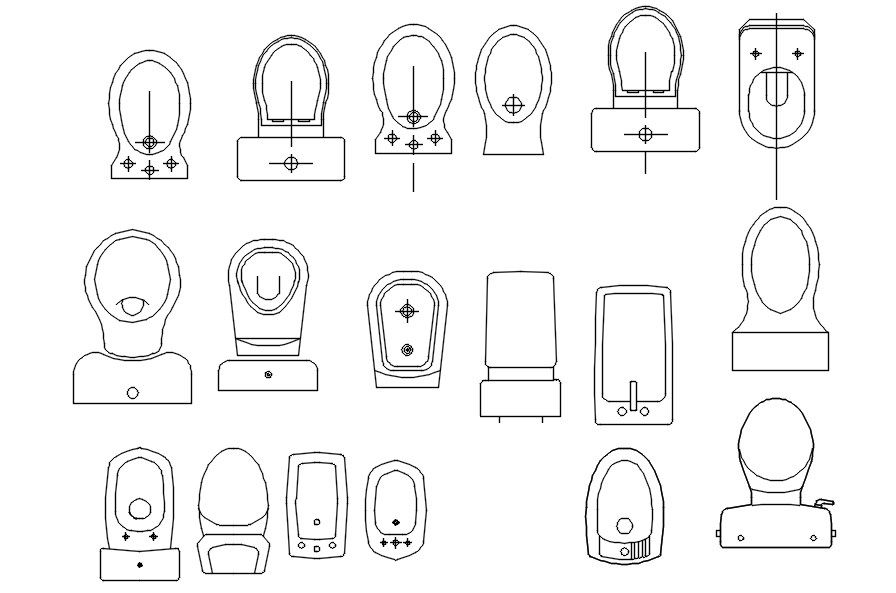AutoCAD 2D drawing of different designs of toilet CAD blocks, CAD file, dwg file
Description
AutoCAD 2D drawing of different designs of toilet CAD blocks. For more details and different CAD blocks download the AutoCAD dwg file.
File Type:
DWG
File Size:
54.7 MB
Category::
Architecture
Sub Category::
Bathroom & Toilet Drawing
type:
Gold
Uploaded by:
viddhi
chajjed
