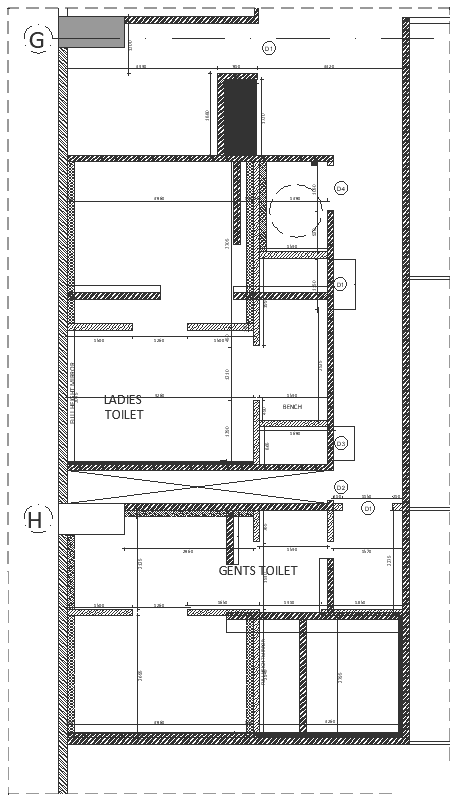Wall detail for public toilet detail DWG AutoCAD file
Description
Looking for a comprehensive wall detail for a public toilet? Our DWG AutoCAD file provides a precise 2D drawing, ensuring every aspect of the plan is meticulously outlined. This detailed CAD drawing is perfect for architects and designers needing accurate wall details for public toilet projects. The plan of the toilet includes all necessary specifications, making it easy to integrate into your design workflow. Download this DWG file to enhance your CAD files library and streamline your project development. With our expertly crafted AutoCAD files, you can ensure your public toilet plans meet all design standards.
Uploaded by:
