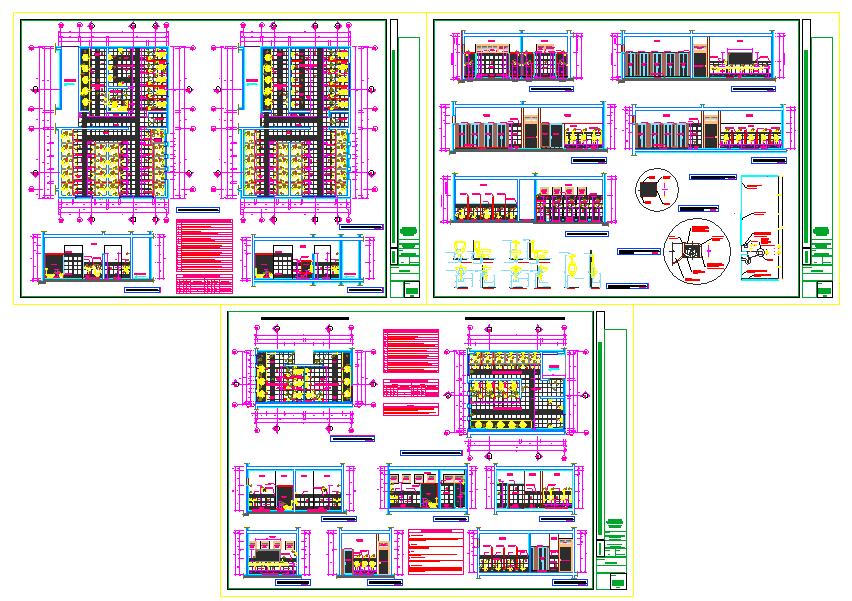BathRoom Design
Description
BathRoom Design DWG file, This design Draw in autocad format. A bathroom is a room for personal hygiene activities, generally containing at minimum a toilet and sink. BathRoom Design Detail, BathRoom Design Download file

Uploaded by:
Jafania
Waxy
