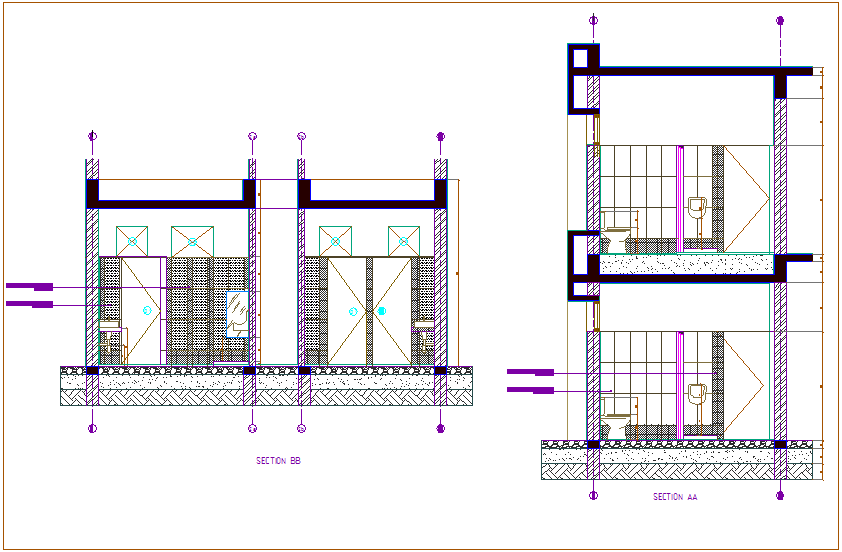Different axis section view of public toilet dwg file
Description
Different axis section view of public toilet dwg file in section view with wall,floor toilet
simple and WC side view with urinal view with wall support view with necessary dimension.
Uploaded by:

