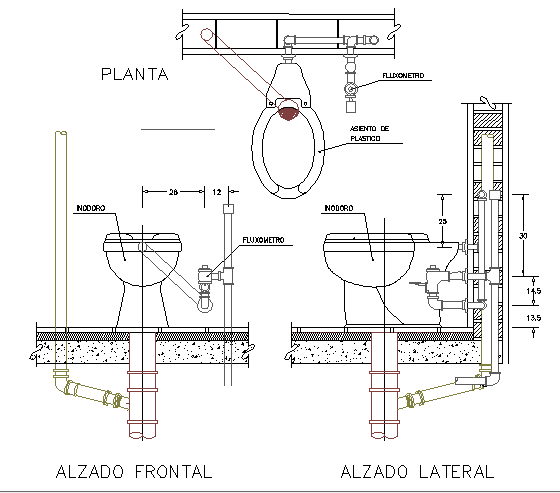Pipe fitting details of toilet sheet dwg file
Description
Pipe fitting details of toilet sheet dwg file.
Pipe fitting details of toilet sheet that includes a detailed view of front view, back view, plant details, piping details, under ground pipe details and much more of pipe fitting details.
Uploaded by:
