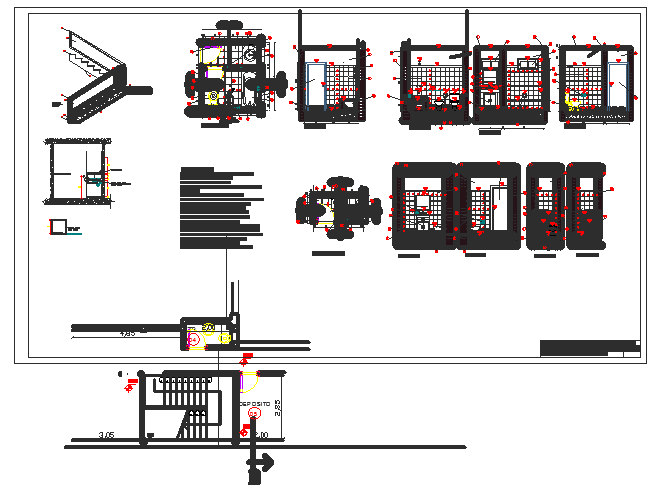Bathroom and staircase details
Description
Here the autocad drawing of bathroom and staricase details with plan, section and elevation with details like constructional detail, furniture details, plumbing details, reinforcement and other material specification, etc.,
File Type:
DWG
File Size:
1007 KB
Category::
Architecture
Sub Category::
Bathroom & Toilet Drawing
type:
Gold

Uploaded by:
Niraj
yadav
