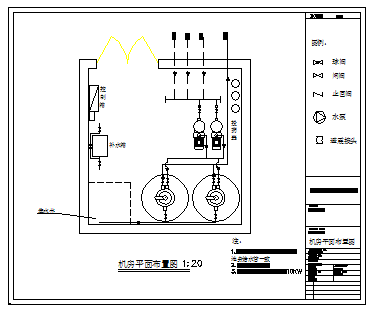Machine room Layout plan of swimming pool design drawing
Description
Here the Machine room Layout plan of swimming pool design drawing with all detailing design drawing and section drawing and plan design drawing in this auto cad file.
Uploaded by:
zalak
prajapati

