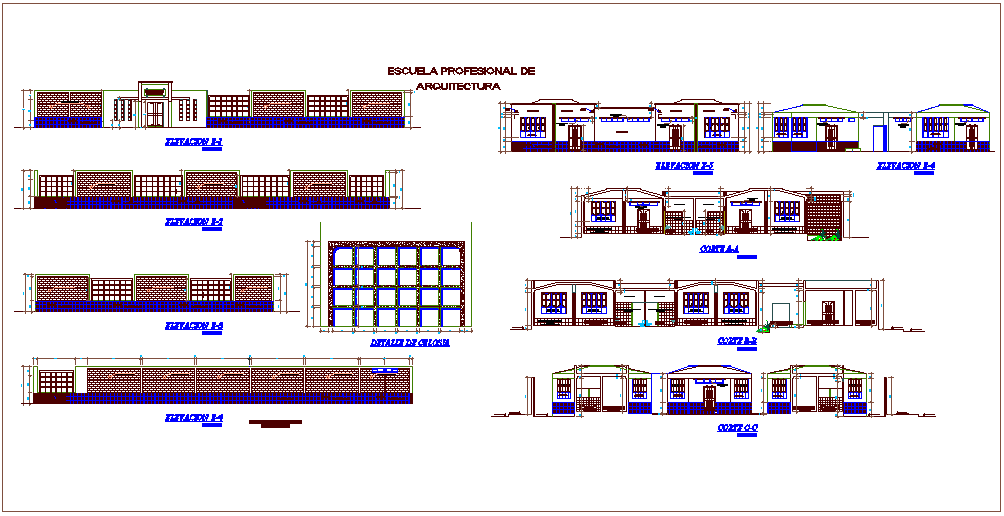Elevation and section view with different axis of school dwg file
Description
Elevation and section view with different axis of school dwg file in elevation with wall and door
and window view with main entry and different axis section view.
Uploaded by:

