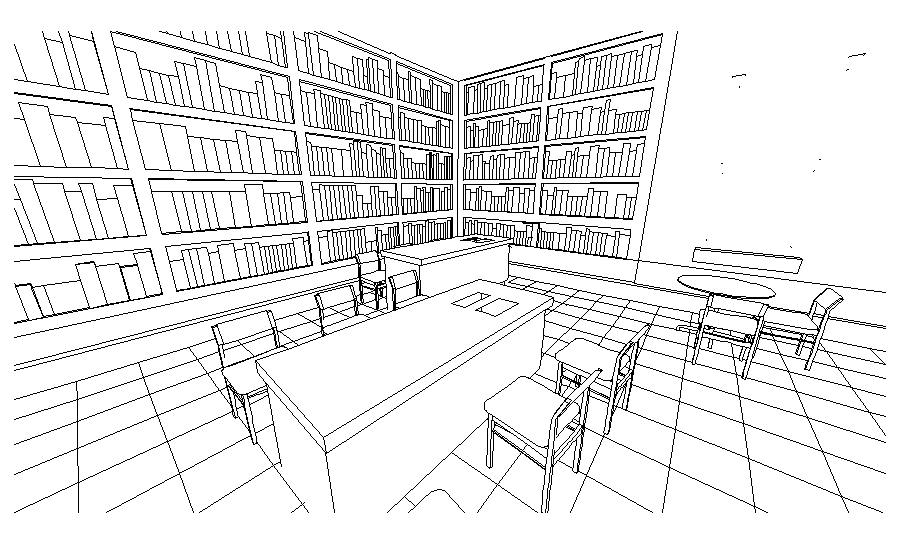Perspective view of a library dwg file
Description
Perspective view of a library dwg file, here there is a perspective details of library,book shelves in auto cad format
File Type:
DWG
File Size:
4.8 MB
Category::
Interior Design
Sub Category::
Education Interiors Design Projects
type:
Free
Uploaded by:

