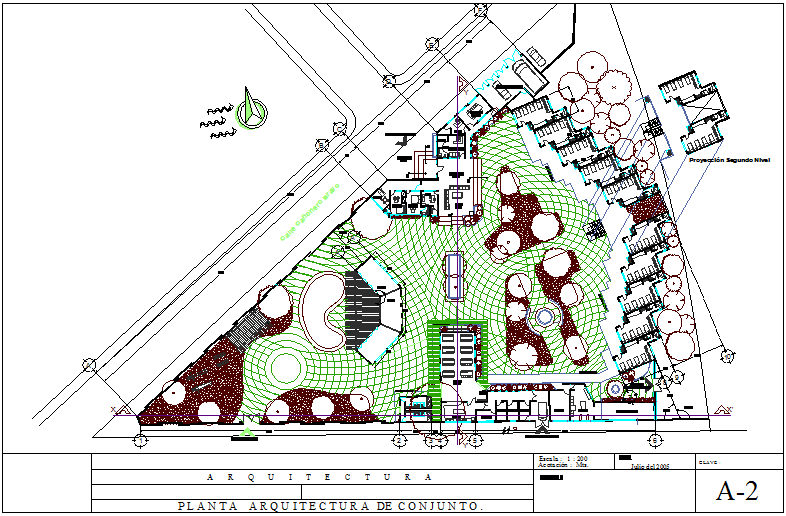Landscape view of restaurant dwg file
Description
Landscape view of restaurant dwg file in plan with area distribution and road,tree,parking
area,entry way,reception area,office,kitchen,room,washing area,dining area,seating area,
walking way with circle with necessary dimension.
Uploaded by:

