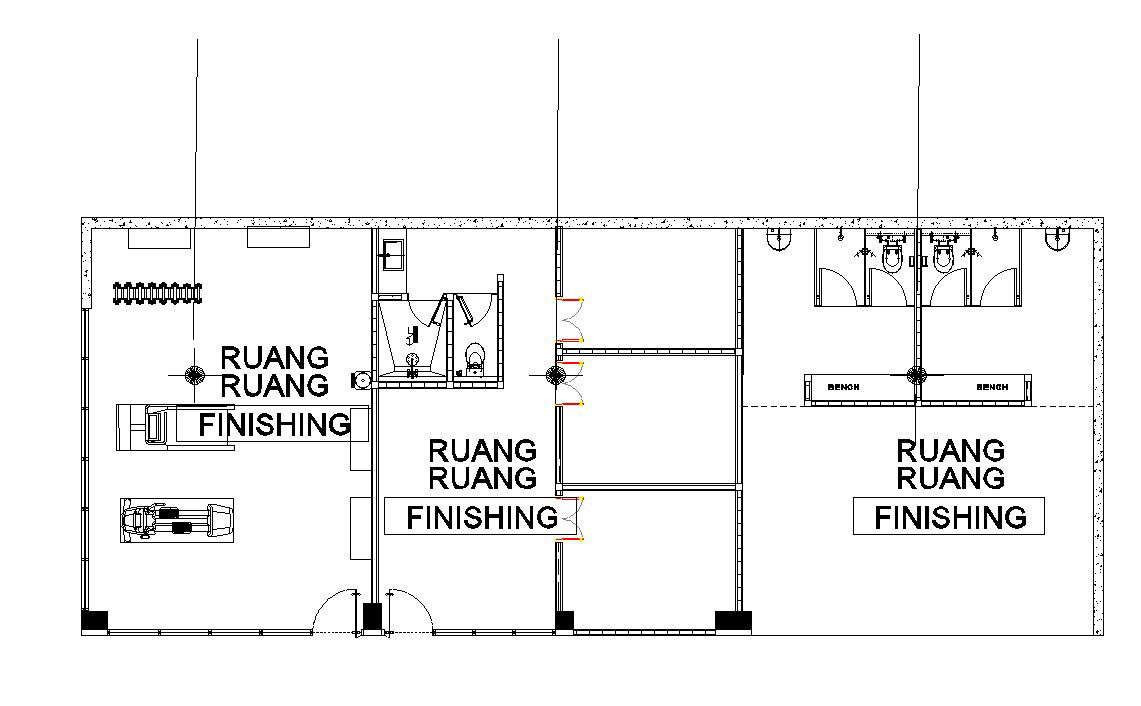Design Layout for Pool and Gym Facilities In Restaurant CAD Drawing
Description
Explore the detailed blueprint for adding a pool and gym to your restaurant space! Our CAD drawing showcases the layout plan, making it easy for you to visualize and plan your restaurant's recreation facilities. With our AutoCAD files (also known as CAD files) in DWG format, you'll have everything you need to seamlessly integrate these amenities into your restaurant design. Dive into the possibilities and elevate your dining experience with added leisure options for your guests!
Uploaded by:
K.H.J
Jani

