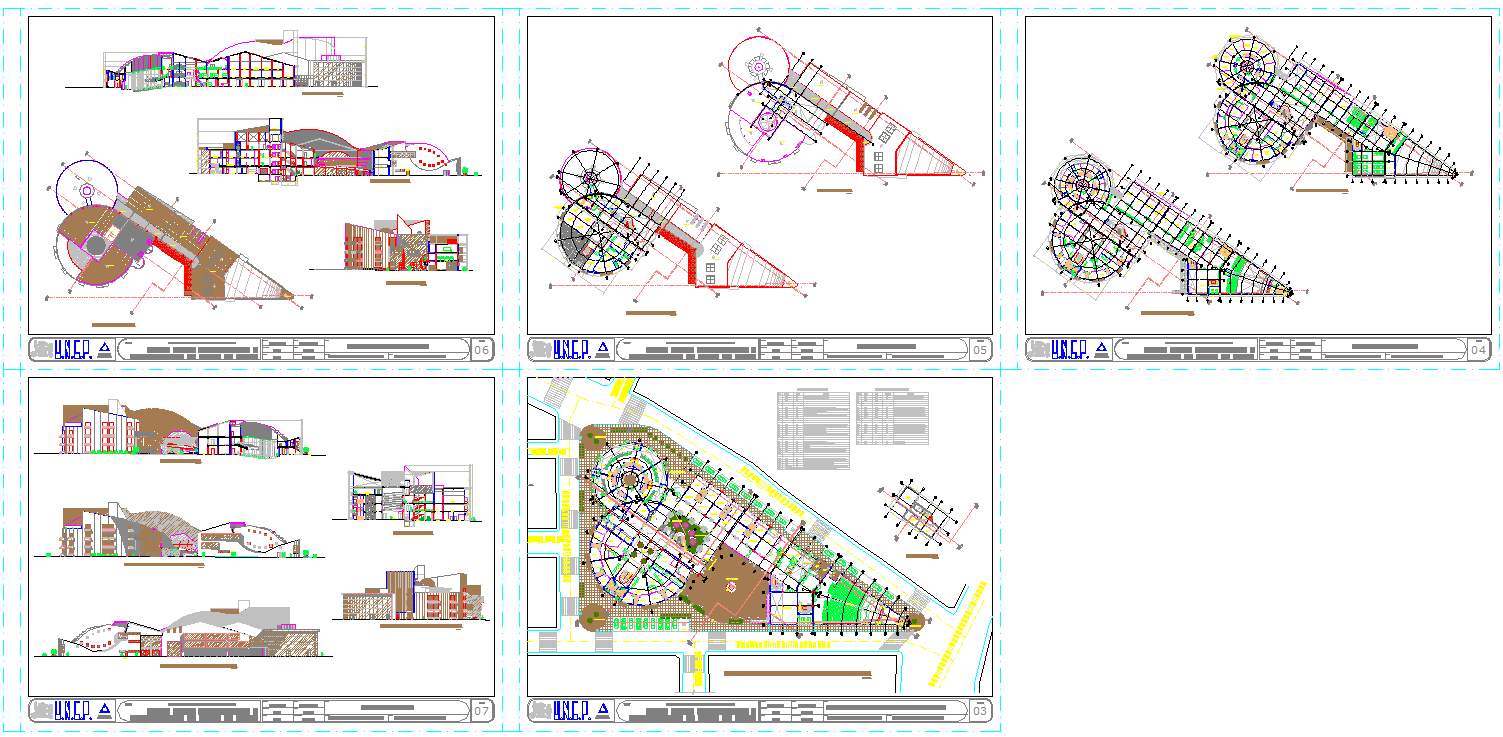Hotel Project DWG with Basement Layout Interior Planning and Elevation
Description
This hotel project DWG includes a complete architectural layout consisting of basement planning, ground floor zoning, interior space detailing, and structural alignment. The design features a unique curved building form supported by circular and linear grids, integrating hotel rooms, service areas, and public zones across multiple levels. The basement plan highlights utility rooms, support systems, internal circulation routes, and service access points. The ground floor plan provides a detailed furniture layout for the lobby, dining hall, waiting zones, reception area, and guest activity spaces. Clear measurements, wall placements, and shaft positions help guide accurate planning and execution.
The DWG also includes multiple elevations, revealing the building’s curved façade profile, window alignment, shading components, and vertical proportions. Section drawings highlight the roof form, stepped levels, load-bearing elements, and interior transitions. The site layout includes landscaped zones, pathways, pedestrian routes, outdoor seating, and vehicular access roads, all illustrated with proper geometric detailing. This collection is ideal for architects, civil engineers, interior designers, and hotel planners looking for a complete reference for modern hotel design. Cadbull subscribers can use these drawings for project presentations, design development, and technical documentation.

Uploaded by:
Harriet
Burrows
