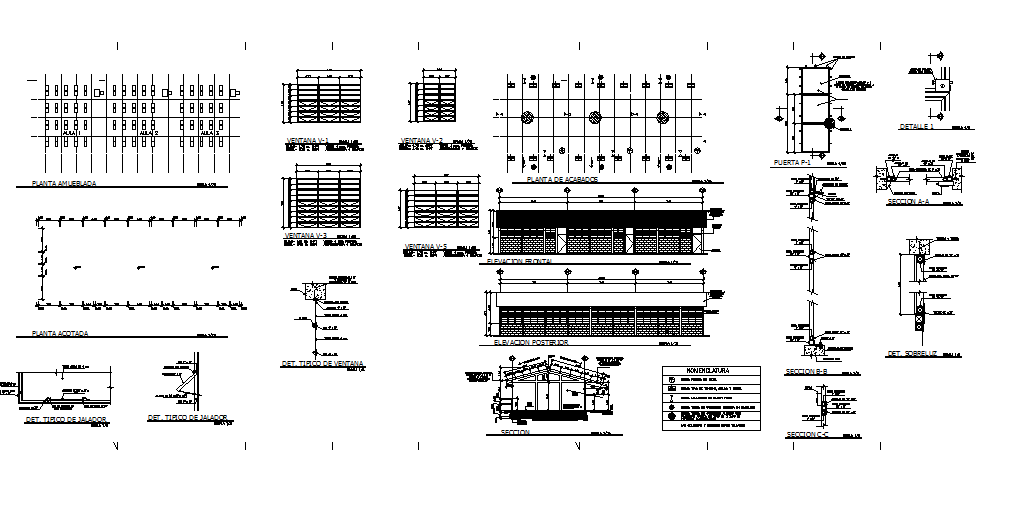Construction detail dwg file
Description
Construction detail dwg file, Construction detail with dimension detail, naming detail, reinforcement detail, center line plan detail with numbering detail, roof elevation detail, wall section detail, etc.
Uploaded by:

