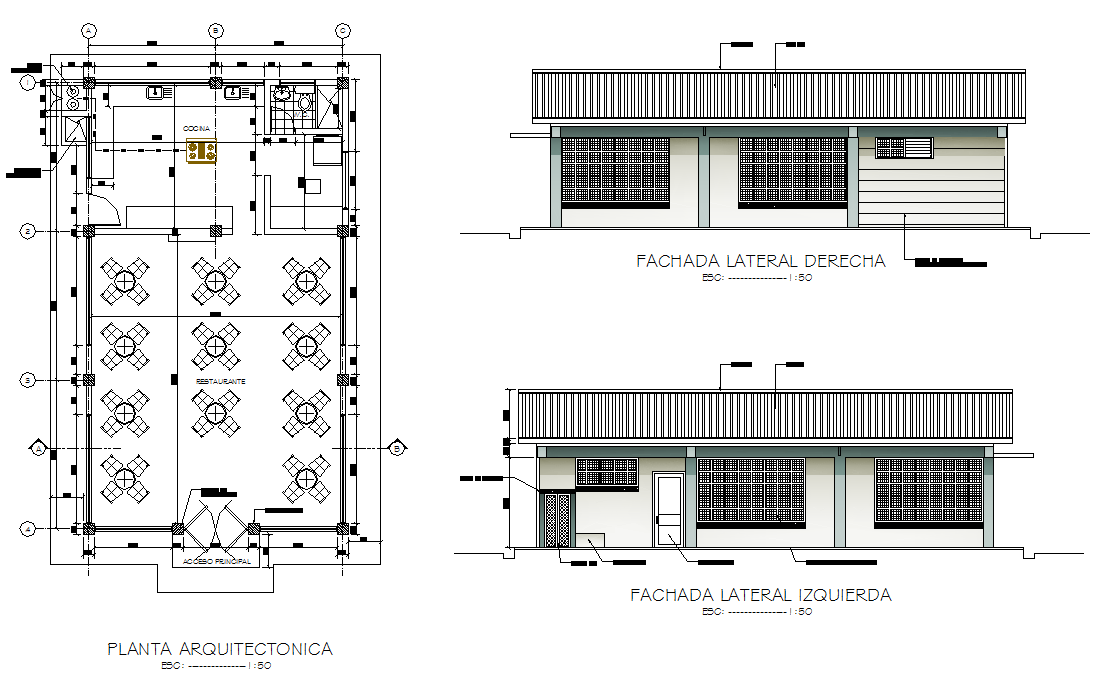Office plan and elevation detail dwg file
Description
Office plan and elevation detail dwg file, Office plan and elevation detail with dimension detail, naming detail, furniture detail with door, window, chair and table detail, reeling detail, toilet detail, vent detail, etc.
Uploaded by:

