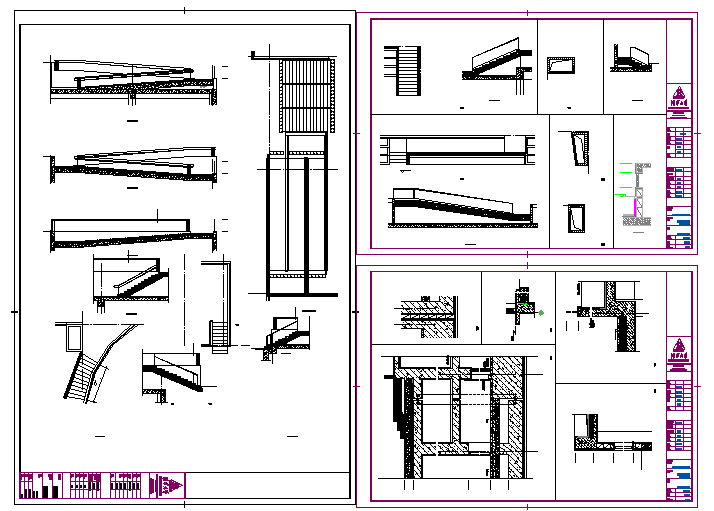Stair & Structure Detail in cad file
Description
Stair & Structure Detail, Stair structure Detail, Beam & Slope Roof Detail, Steel Bar Detail, Section detail.
File Type:
DWG
File Size:
269 KB
Category::
Structure
Sub Category::
Section Plan CAD Blocks & DWG Drawing Models
type:
Gold
Uploaded by:
zalak
prajapati

