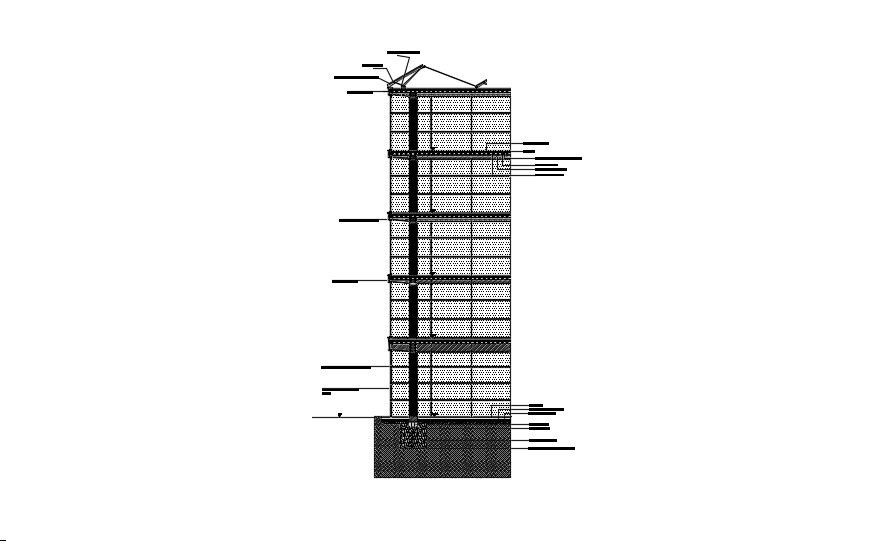Building Section In AutoCAD File
Description
Building Section In AutoCAD File which shows Section Building design Detail, Aluminium supporting structure, window frame aluminium glass.
File Type:
DWG
File Size:
836 KB
Category::
Structure
Sub Category::
Section Plan CAD Blocks & DWG Drawing Models
type:
Gold
Uploaded by:
Priyanka
Patel

