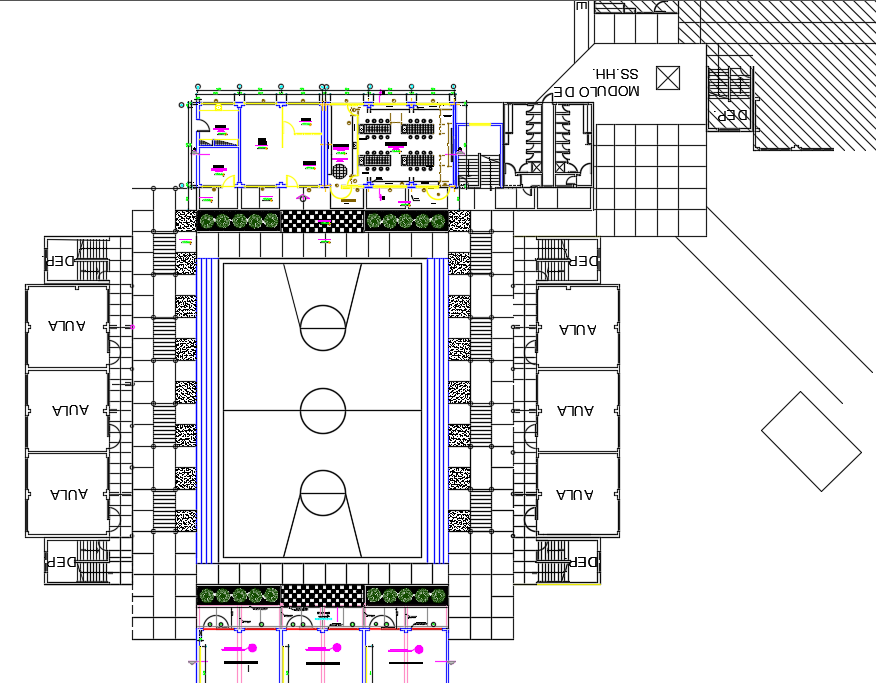Game zone center line plan detail dwg file
Description
Game zone center line plan detail dwg file, Game zone center line plan detail with dimension detail, naming detail, furniture detail with chair, table, door and window, toilet detail, etc.
Uploaded by:
