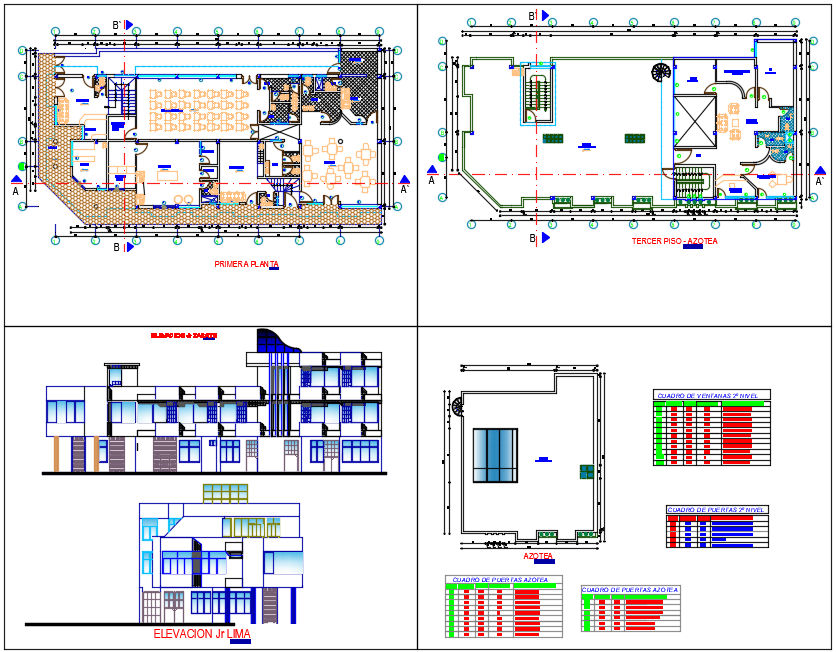Working plan and elevation detail dwg file
Description
Working plan and elevation detail dwg file, Working plan and elevation detail with dimension detail, naming detail, furniture detail door, chair, table and window detail, table detail, etc.
Uploaded by:

