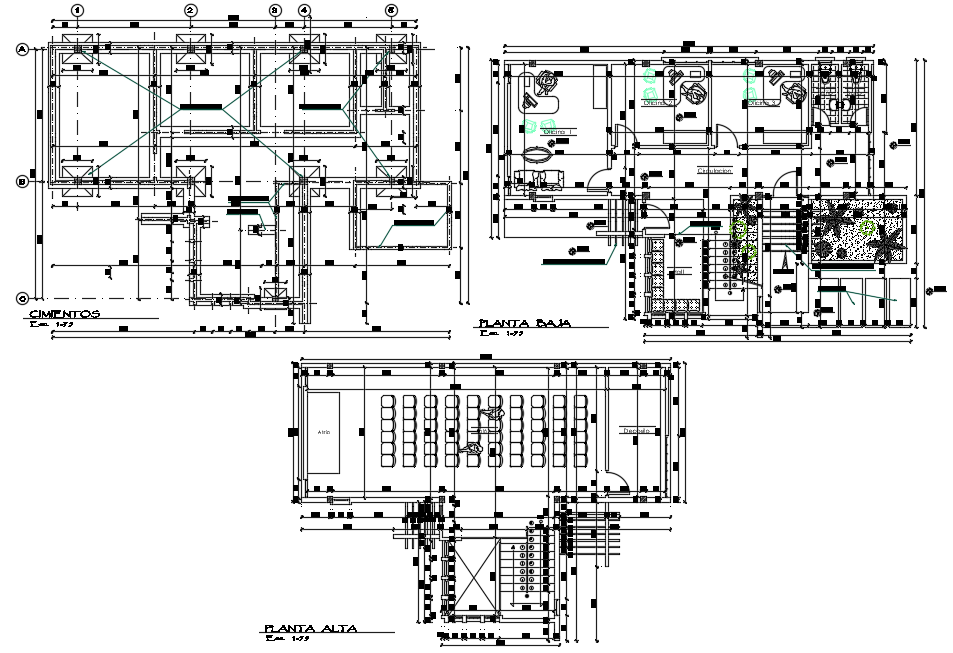Ground floor to terrace plan detail dwg file
Description
Ground floor to terrace plan detail dwg file, Ground floor to terrace plan detail with dimension detail, naming detail, furniture detail with chair, table, door and window detail, etc.
Uploaded by:
