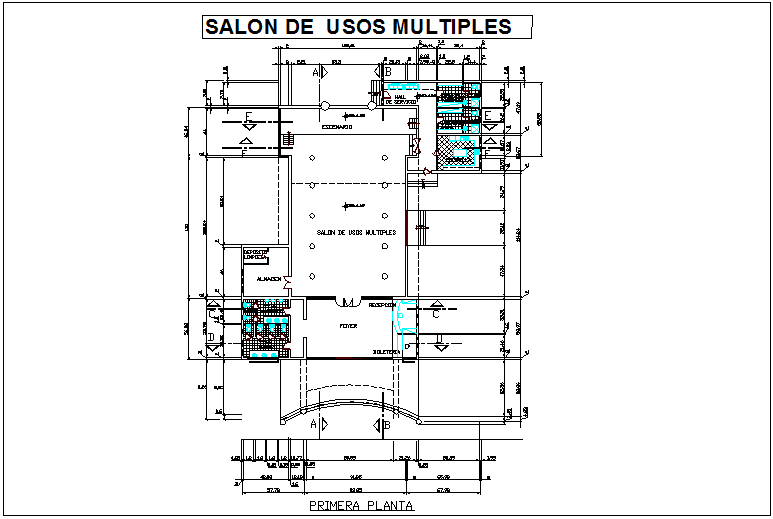Multipurpose use room plan dwg file
Description
Multipurpose use room plan dwg file in plan with view of area distribution,entry way,reception
area,kitchen,washing area and multipurpose use room view with wall view and necessary dimension.
Uploaded by:

