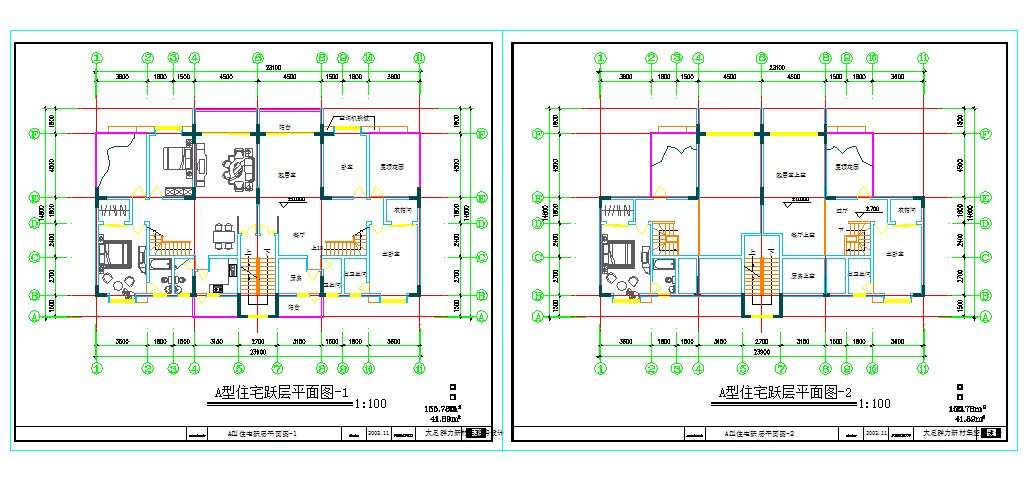Apartment House Lay-out Design
Description
A-type residential thermocline plan -1, A-type residential thermogram -2, all room detail, Drawing Room, Kitchen, Dining ARea, Bed room, & open Area other Detail with stair & Lift Also include.
Uploaded by:
zalak
prajapati
