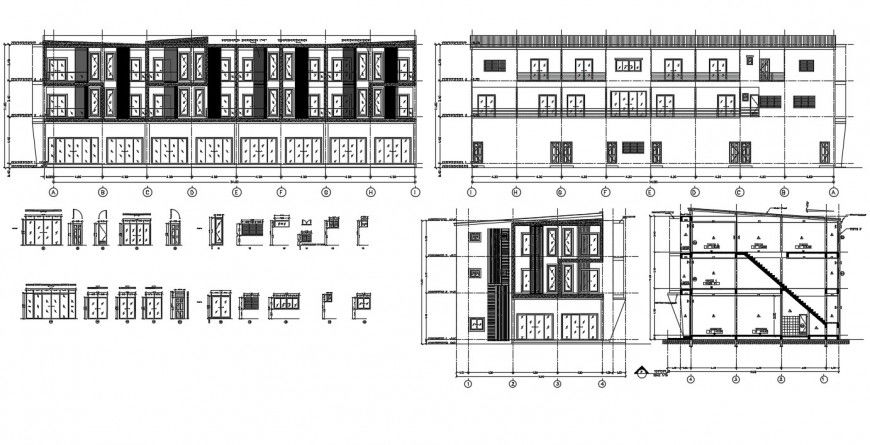Arch apartment design autocad software
Description
Arch apartment design autocad software detailed with design platform with all door elevation in row wise and other detailed with section plan of window elevation and mentioned with staircase area and other door panel seen in drawing.
Uploaded by:
Eiz
Luna
