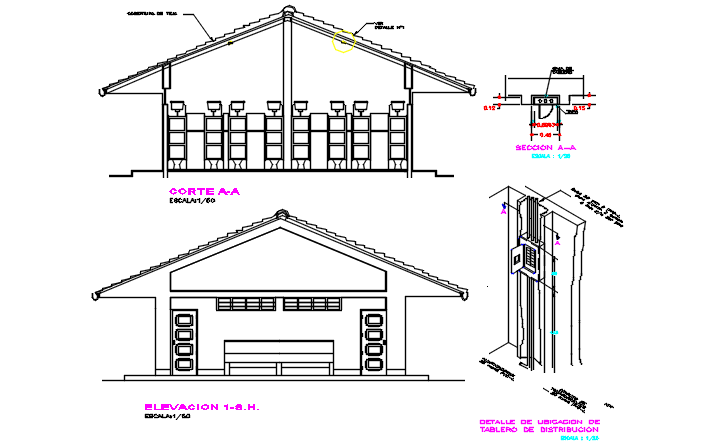Elevation and section detail dwg file
Description
Elevation and section detail dwg file, Elevation and section detail with dimension detail, naming detail, font elevation detail, back elevation detail, section A-A’ detail, stair cutting detail, roof elevation detail, etc.
Uploaded by:

