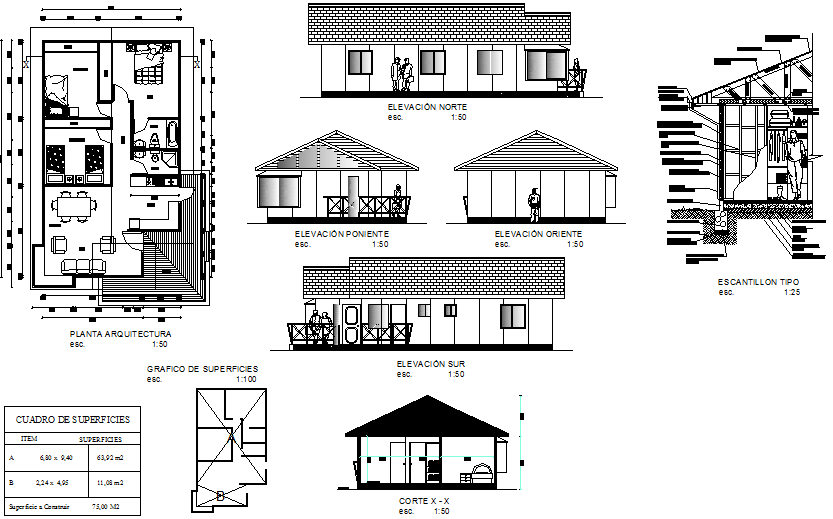Wooden House Plan Elevation Section Detail DWG File with Dimensions
Description
This AutoCAD DWG file provides detailed drawings of a wooden house plan, including elevation and section details. It features comprehensive dimensioning, wall section details, naming conventions, and an area table, ensuring accurate construction and design. Ideal for architects, builders, and designers, this file facilitates precise planning and execution of wooden house projects, adhering to standard architectural practices and enhancing project efficiency.
Uploaded by:
