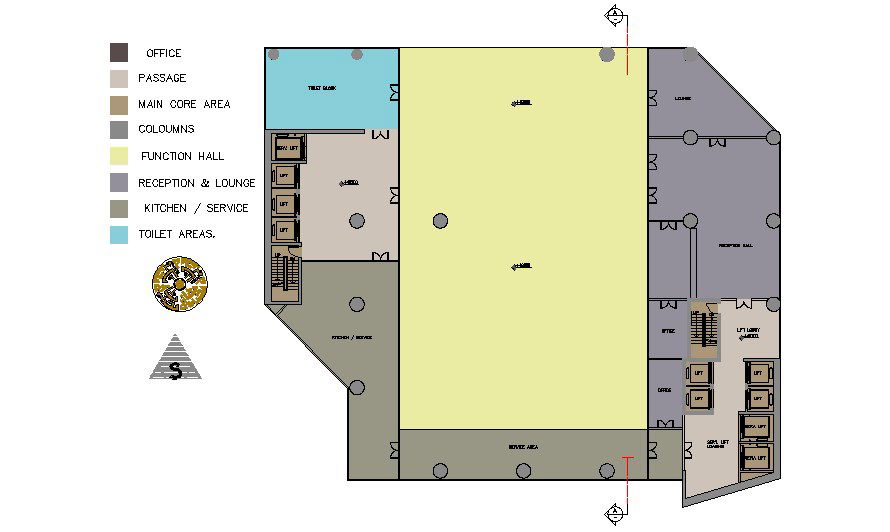Plan of office with detail dimension in dwg file
Description
Plan of office with detail dimension in dwg file which includes detail of office area, function hall, pre-function hall, reception hall, lounge, kitchen, lift lobby, toilet block, service area, etc.

Uploaded by:
Eiz
Luna

