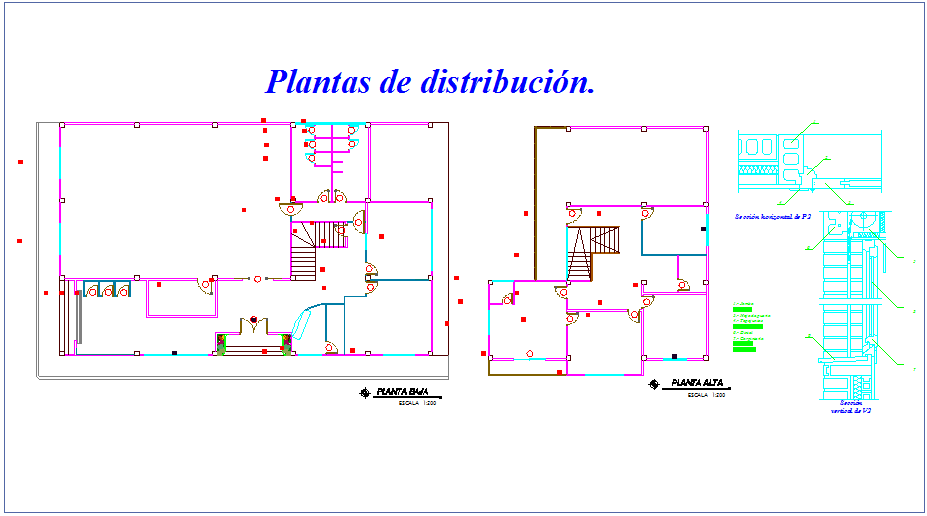Distribution floor plan of communal office dwg file
Description
Distribution floor plan of communal office dwg file in first floor plan with view of area distribution view and wall view,entry way,door and window mounting view with necessary detail.
Uploaded by:
