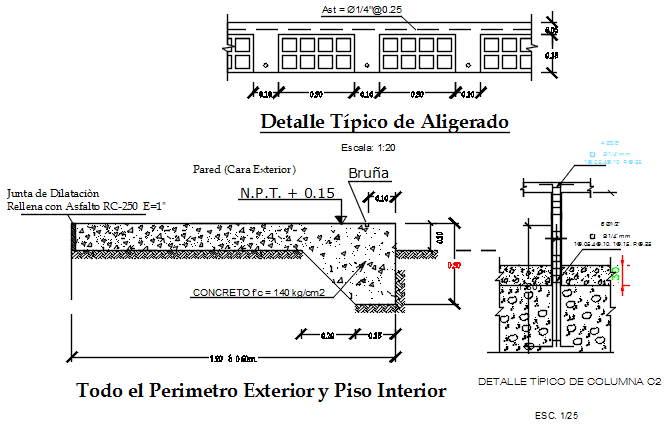Wall elevation and section working plan detail dwg file
Description
Wall elevation and section working plan detail dwg file, including furniture detail with elevation in window detail, dimension detail, naming detail, reinforcement detail, etc.
Uploaded by:
