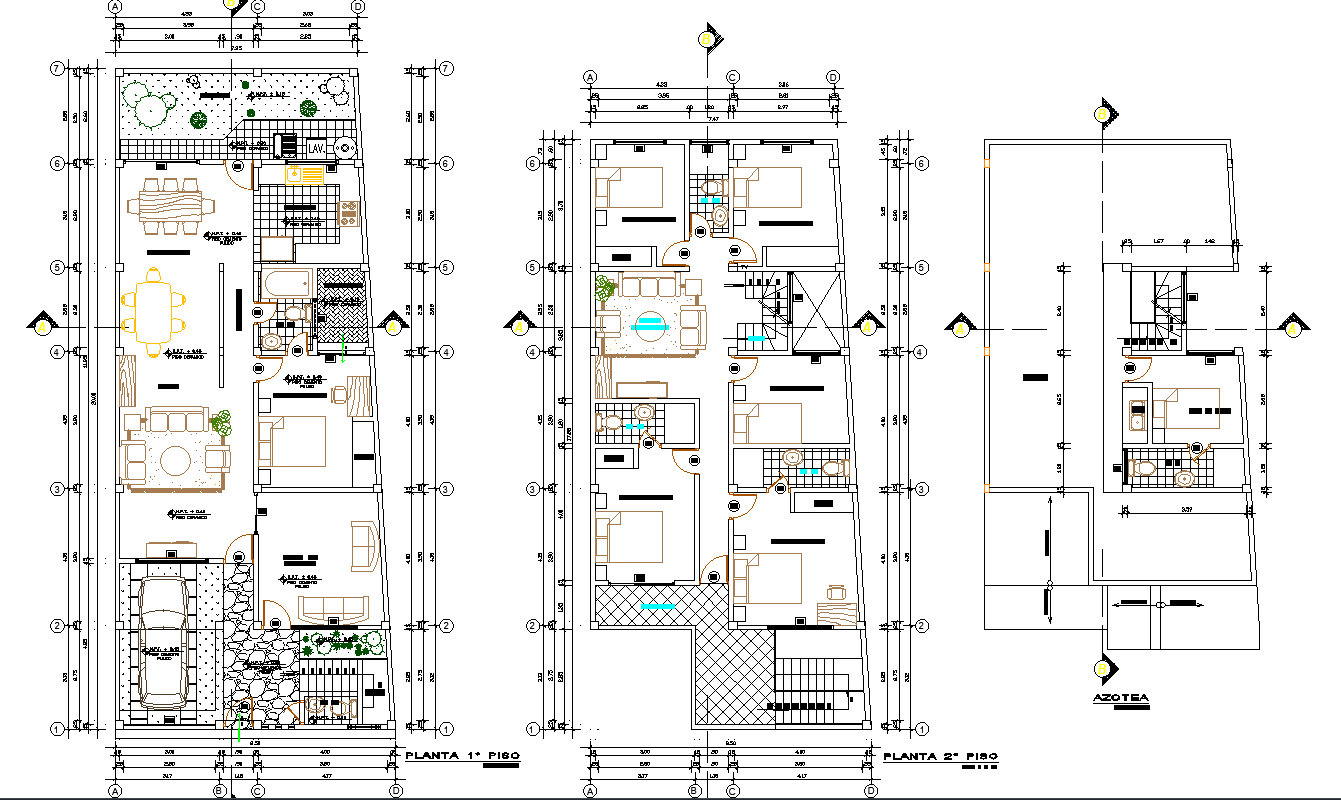Modern duplex house plan with detailed layout and sections DWG file
Description
This duplex house detail DWG file includes a complete architectural layout designed with precision for modern residential planning. The drawing covers detailed ground floor and first floor measurements, room distributions, wall thickness labeling, door and window placements, and circulation flow throughout the home. The uploaded plan shows a fully furnished layout, including living room arrangements, bedrooms with proper size annotations, a modular kitchen setup, bathrooms, utility areas, and balcony projections. Staircase detailing is accurately drawn with tread and riser standards, ensuring the design meets practical construction requirements.
The file also includes sectional drawings that highlight floor height levels, slab thickness, beam alignment, and roof structure details. Elevation drawings present the exterior view of the duplex home, showcasing façade treatment, window dimensions, projection lines, and material representation. Additional drawings include electrical layout, plumbing routes, site plan, foundation details, footing schedule, and structural grid alignment. This DWG is ideal for architects, civil engineers, interior designers, and construction planners looking for a complete and ready-to-use duplex house design that follows professional drafting standards.

Uploaded by:
john
kelly

