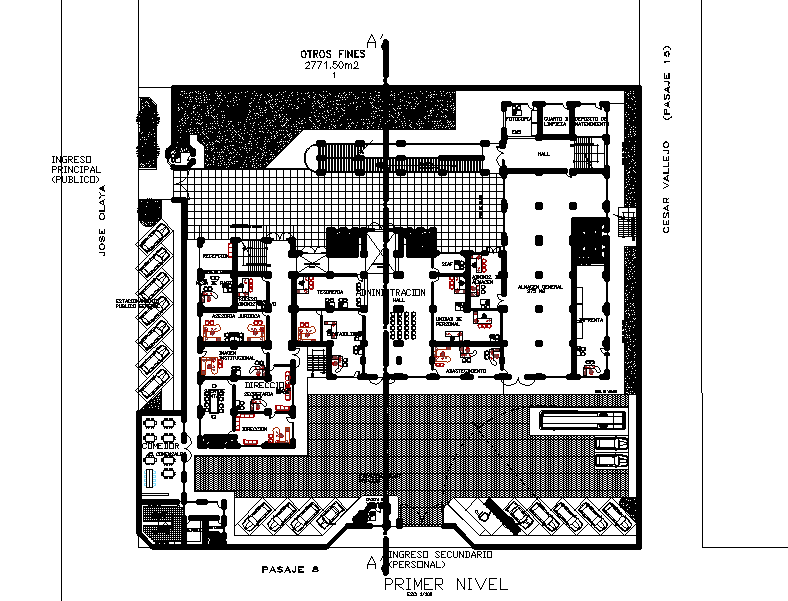office primary level detail dwg file
Description
office primary level detail dwg file, with section line detail, car parking detail, furniture detail with a chair, table, door and window, ramp detail, landscaping detail with tree and plant detail, stair detail, etc.
Uploaded by:
