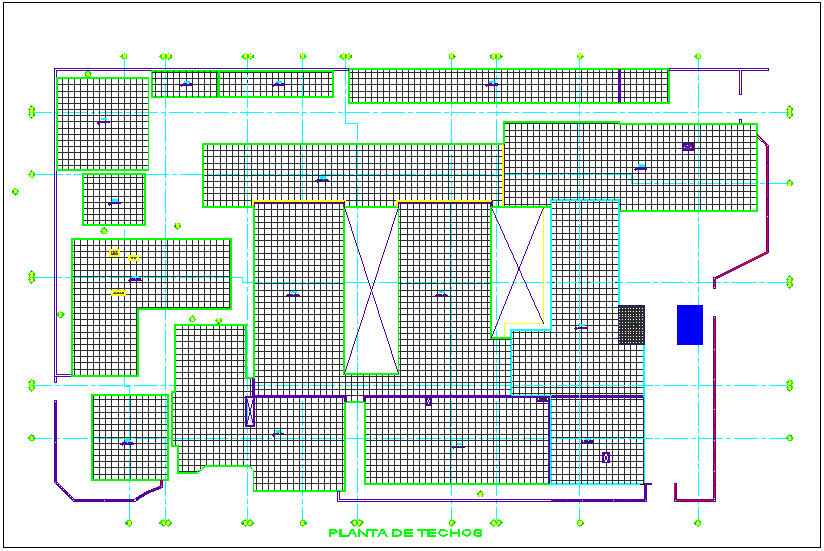Ceiling plan of hospital dwg file
Description
Ceiling plan of hospital dwg file in plan with view of area distribution,coverage area with block in rectangular shape,wall view,wall support view and ceiling area view with
necessary dimension.
Uploaded by:
