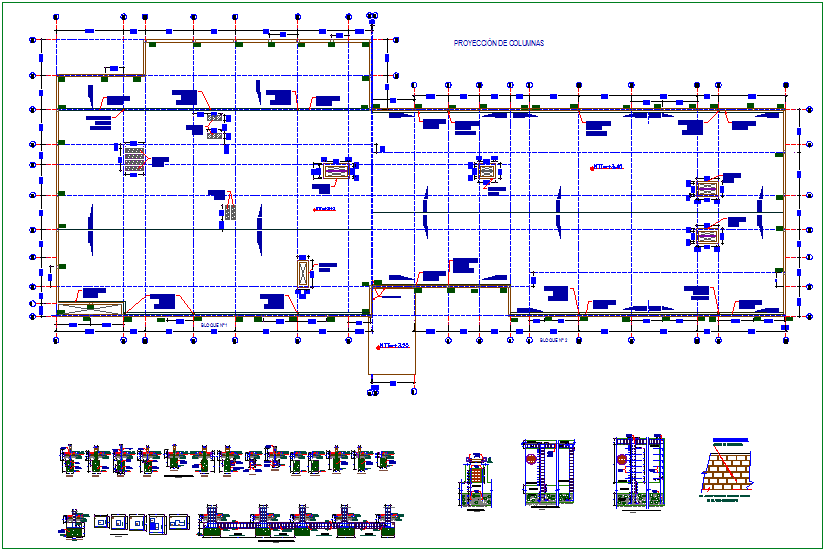Column detail with view of column in plan dwg file
Description
Column detail with view of column in plan dwg file in plan with view of area distribution and column mounting position with column detail of section with necessary dimension
and detail.
Uploaded by:

