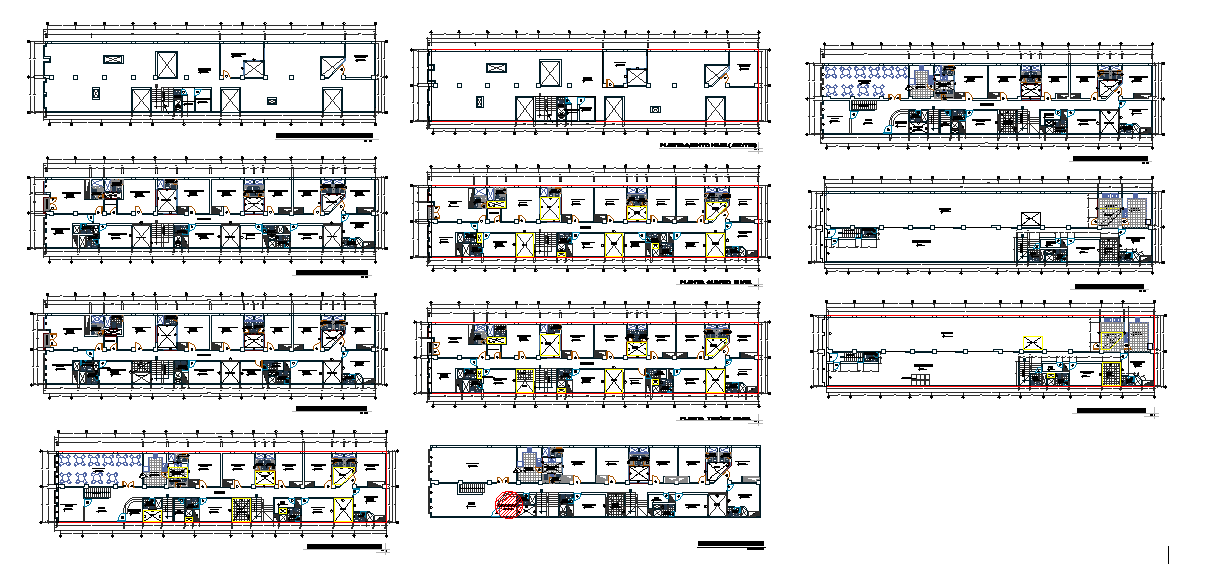Modern Hotel Project with Basement Parking and Full Interior Plans
Description
This hotel project drawing presents a complete architectural layout featuring detailed basement planning, ground-floor room distribution, guest service zones, restaurant seating arrangement, and structured parking bays. The DWG file includes corridor alignments, electrical routing, housekeeping rooms, lift core positioning, and emergency exit locations. Each floor level is arranged with precise dimensions, including uniform room grids, furniture placements, and circulation pathways for staff and guests. The basement layout showcases vehicle parking lanes, mechanical service rooms, storage sections, and back-of-house activity zones that follow standard load-bearing column spacing for multistorey hotel structures.
The ground floor plan features reception zones, dining areas, kitchen service points, lounge seating, and detailed washroom placement. The interior furniture layout highlights bed orientation, wardrobe blocks, washroom partitions, room entry width, and side table clearances. Section drawings illustrate slab height distribution, structural beam runs, and vertical alignment of lifts and service shafts. Elevation details show façade detailing, window groupings, railing patterns, and cladding elements used in hotel architecture. This DWG file is ideal for architects, civil engineers, builders, and interior designers who require complete hotel design documentation for planning, modeling, and execution.

Uploaded by:
Harriet
Burrows
