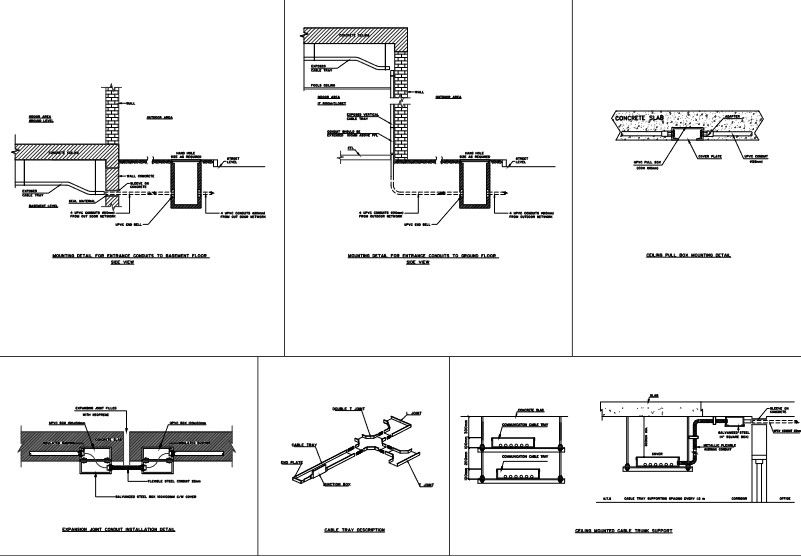Conduit and cable tray installation detail.
Description
Conduit and cable tray installation detail. mounting detail for entrance conduits to basement floor, ground floor side view detail.ceiling pull box mounting detail. expansion joint conduit installation detail.cable tray description detail.
Uploaded by:
