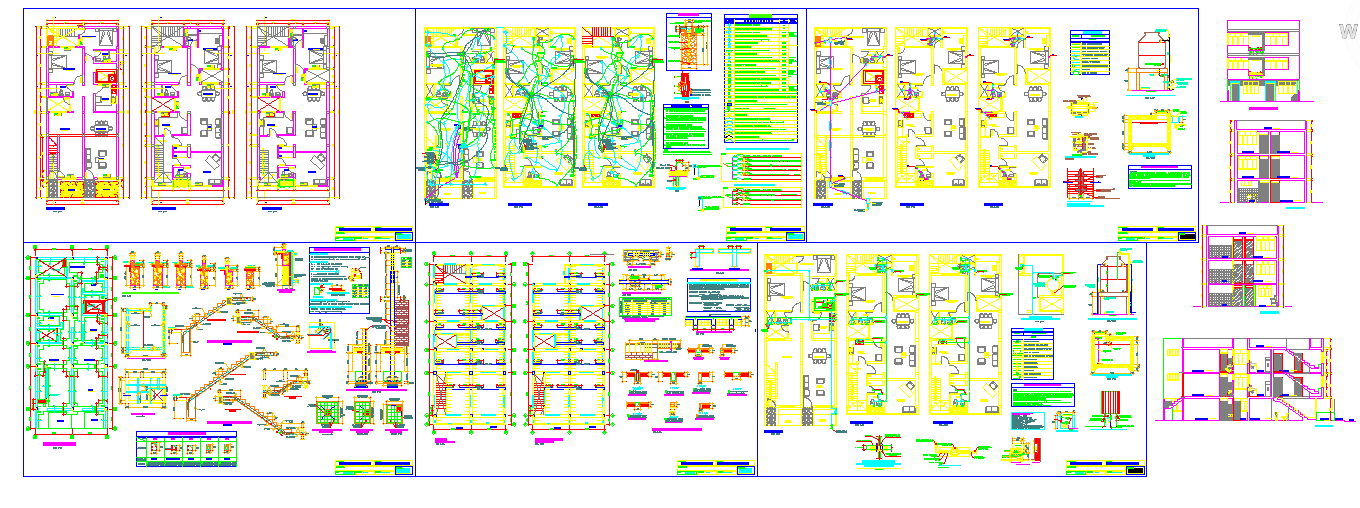Modern apartment design DWG with detailed plans sections and elevation
Description
This Apartment design DWG file presents a complete architectural layout for a modern residential apartment project. The drawing includes well-defined bedroom arrangements, kitchen layouts, dining spaces, living rooms, family seating areas, and a dedicated swimming pool design. Each plan is drafted in AutoCAD using clean layers, precise dimensions, and detailed annotations to support professional design development and construction work.
The project also includes elevation drawings, sectional views, and detailed landscaping elements that help visualize the overall environmental and aesthetic design. Structural components, electrical routing, plumbing details, and material information are represented to ensure smooth planning and execution for architects, engineers, and builders.
With multiple floor plans and apartment variations included, this DWG file is ideal for residential complexes, multi-unit buildings, urban housing developments, and design reference studies. The clarity of linework and accuracy of measurements make the file suitable for both academic learning and real-world project documentation. Designers can easily edit, modify, and integrate these drawings into larger architectural proposals.
Whether you are creating new residential concepts or upgrading existing apartment designs, this DWG drawing provides a comprehensive and ready-to-use resource for high-quality architectural planning.

Uploaded by:
Jafania
Waxy

