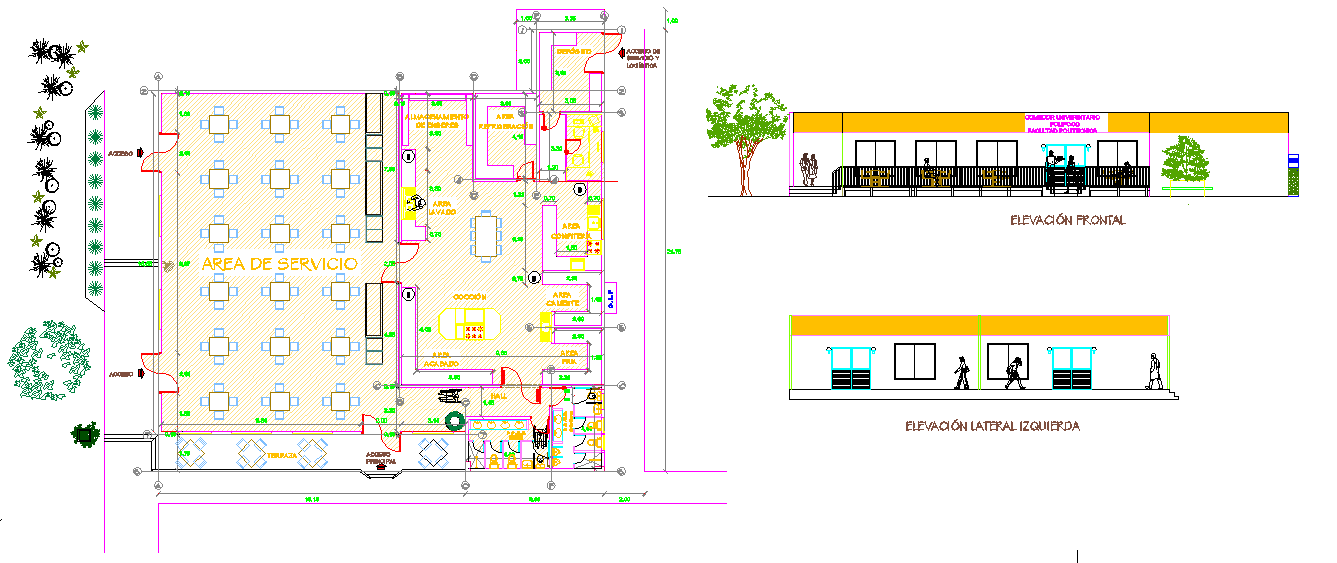Restaurant plan with detailed service area and complete layout design
Description
This Restaurant plan DWG file contains a complete architectural layout created in AutoCAD, showing the ground floor design with measured service area, dining arrangement and preparation zones. The uploaded drawing includes accurate placement of tables in the main service hall measuring approximately 16.9 meters in width, along with entry points, circulation flow and outdoor seating. The plan also displays kitchen layout, washing zone, food preparation counters, storage areas and functional workflow for staff movement. Interior wall partitions, equipment locations and door openings are drafted clearly for real-world execution.
The file additionally provides front elevation and left elevation views showing façade detailing, window positions, signage zone and structural alignment. Each elevation highlights human scale reference and building height proportions for construction clarity. This restaurant design DWG is ideal for architects, civil engineers, interior designers and builders who need professional layout guidance for dining spaces. The detailed furniture distribution and service zoning make this drawing suitable for project planning, municipal approvals and interior execution stages.

Uploaded by:
Jafania
Waxy
