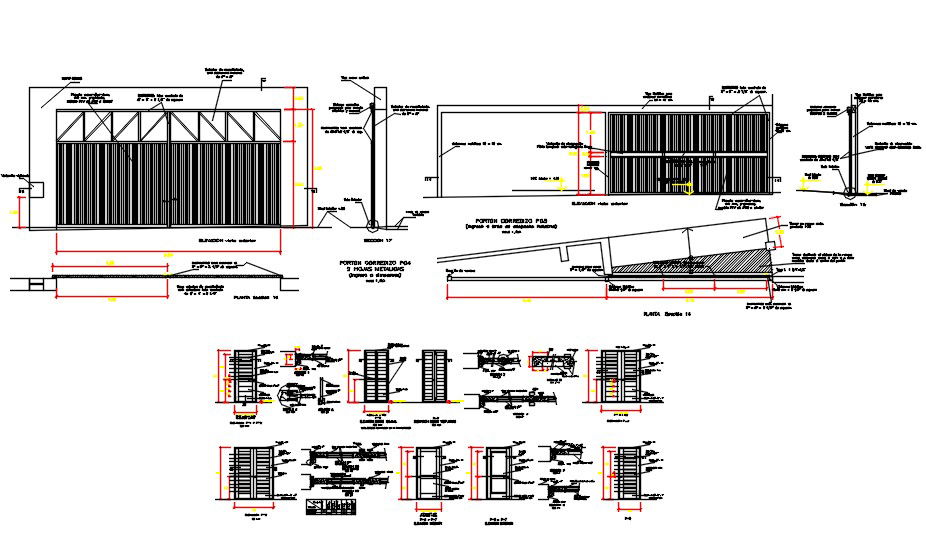Openings or door types and detail drawing.
Description
Openings or door types and detail drawing. Detail drawings ,plan and section of different types of Openings or doors. Height and width in section and plan with installation and labeling detail
File Type:
DWG
File Size:
211 KB
Category::
Dwg Cad Blocks
Sub Category::
Windows And Doors Dwg Blocks
type:
Gold
Uploaded by:
