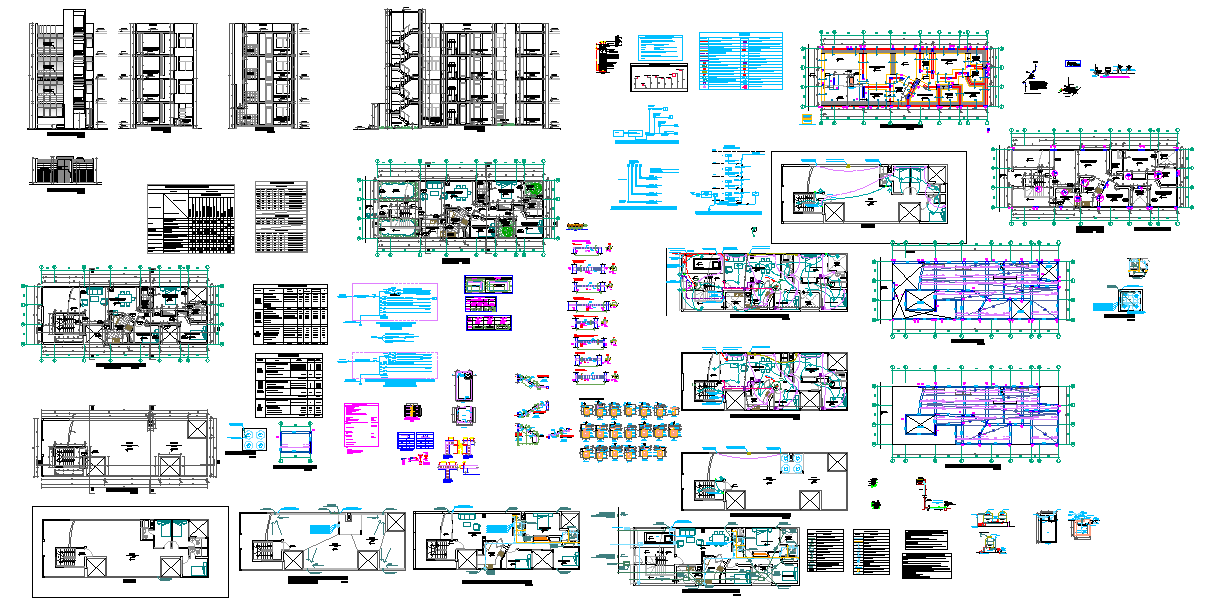Apartment design plan with detailed layout sections and elevations
Description
This apartment design DWG file provides a complete architectural layout created in AutoCAD, showing room distribution, kitchen arrangement, bathroom placement, toilet zones and balcony alignment. The drawing includes a detailed floor plan with accurate wall measurements, door openings, window positions and column spacing. Multiple unit layouts display living rooms, bedrooms, service areas and circulation routes. The file also contains electrical routing, plumbing placement, duct lines and sanitary symbols drafted clearly for execution. Additional sheets show detailed furniture arrangements that help visualize the interior layout at scale.
The elevation drawings illustrate façade proportions, window grids, balcony railing design and external finishes. Sectional views show staircases, slab thickness, floor height differences, structural beams and internal divisions of the apartment block. Material schedules, fixture legends and dimension tables are also included, supporting architects, civil engineers, interior designers and builders in developing complete working drawings. This Apartment design DWG file is ideal for planning, presentation, approval and construction documentation, providing all architectural details needed for professional project development.

Uploaded by:
Harriet
Burrows

