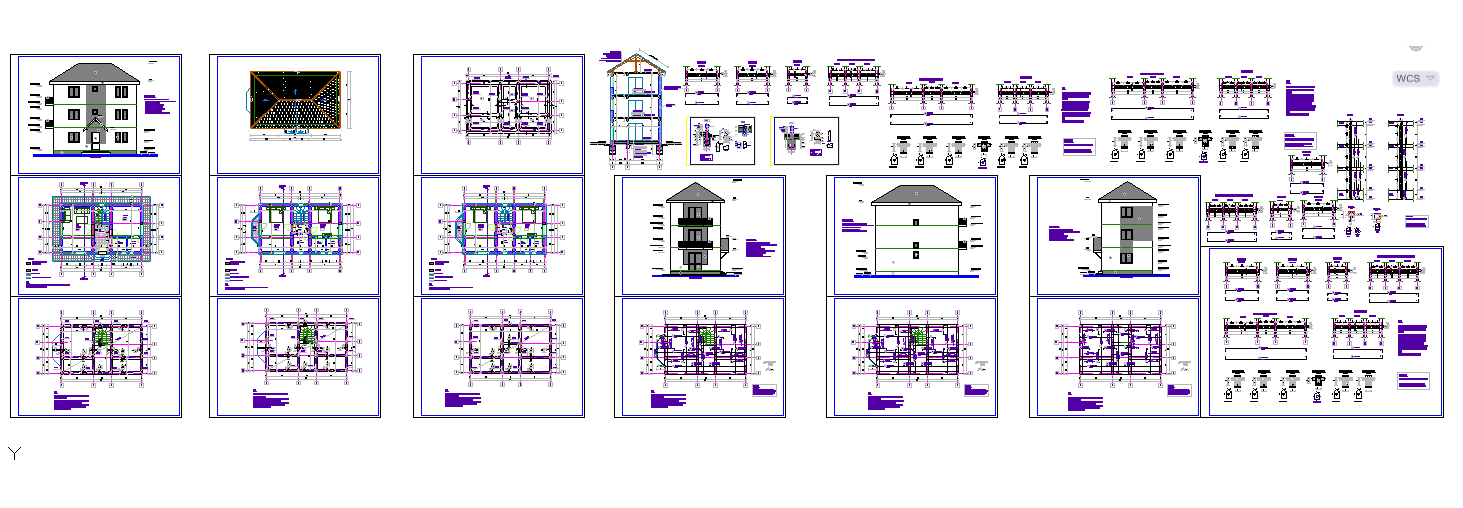Residential apartment DWG with bedroom kitchen and pool design
Description
This residential apartment DWG presents a detailed modern housing design that includes bedroom layout, kitchen arrangement, dining area, family seating space, and swimming pool design. The architectural plan provides complete details such as section views, elevation drawings, and landscape elements that enhance both functionality and aesthetics. The layout is created with a focus on modern living standards and space optimization to deliver a comfortable residential experience.
Each section of the apartment is designed to ensure efficient movement and ventilation while maintaining privacy for family members. The plan also highlights a well-organized living area connected with open outdoor spaces and pool zones. Ideal for architects and designers, this DWG layout serves as an excellent reference for developing contemporary apartment complexes with luxurious features and sustainable planning concepts.

Uploaded by:
Harriet
Burrows
