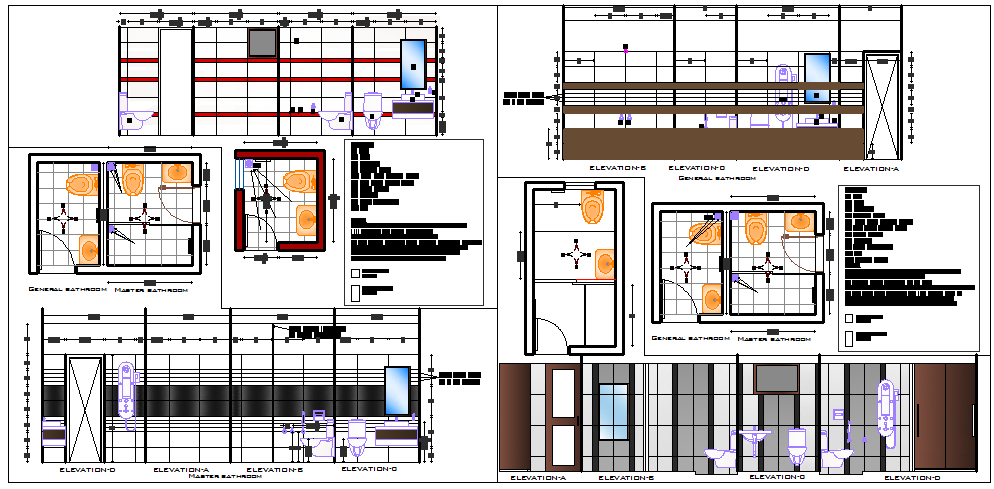Bathroom and toilet design DWG with flooring plumbing and ceiling plan
Description
This bathroom and toilet design DWG provides detailed plans for two toilets, including layouts, elevations, and sections for each space. The drawing covers flooring, wall electrical, false ceiling, plumbing, and complete electrical layouts to ensure functionality and efficient design. Each toilet is planned for optimal space utilization, comfort, and modern aesthetic appeal.
The DWG also includes detailed section and elevation views highlighting wall finishes, fixture placements, and utility systems. Ideal for architects, interior designers, and engineers, this design serves as a professional reference for residential or commercial bathroom planning. With careful attention to layout, electrical, and plumbing planning, this drawing helps implement a practical and visually appealing bathroom design. It ensures all elements are positioned accurately to meet safety, accessibility, and modern design standards, making it suitable for high-quality construction projects.

Uploaded by:
Harriet
Burrows
