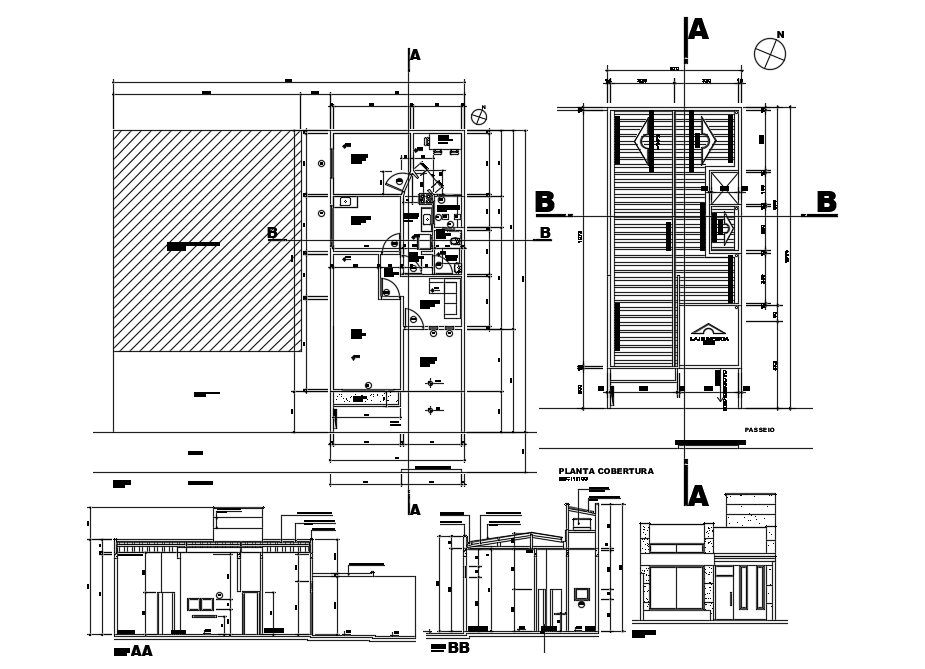Beauty Salon Plan In DWG File
Description
Beauty Salon Plan In DWG File which includes the details of shampoo stations, chairs and stools, massage chairs and beds details.
File Type:
DWG
File Size:
296 KB
Category::
Interior Design
Sub Category::
Salon And Beauty Parlour Interior Design
type:
Gold
Uploaded by:

