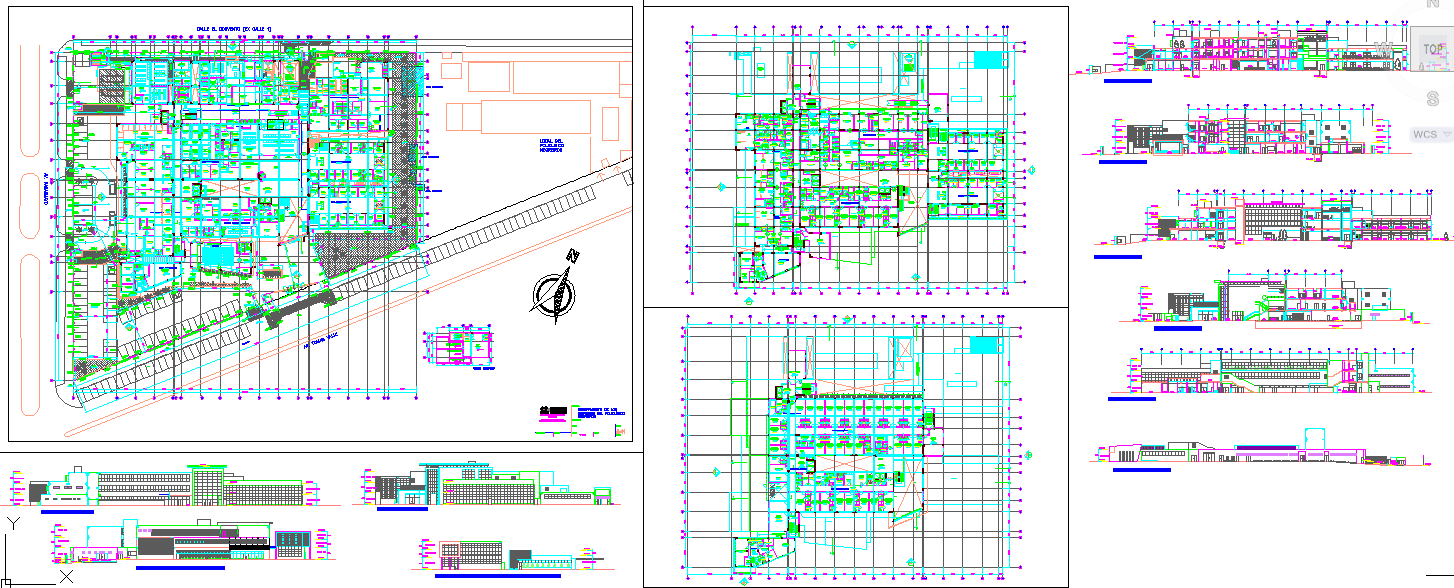Hospital Building Project Layout with Floor Plans and Elevations
Description
This Hospital Building Project in AutoCAD DWG format presents a complete architectural and structural layout of a healthcare facility. The design includes site plans, detailed floor layouts, and multiple building elevations showing the functional distribution of hospital departments. Each floor plan displays well-organized zones for patient wards, emergency rooms, outpatient areas, operating theatres, waiting halls, administrative sections, and utility spaces. The site plan integrates vehicle access, parking zones, and landscaped areas to ensure smooth circulation and accessibility for both staff and patients.
The sectional drawings highlight the building’s vertical arrangement, ventilation, and lighting strategy for each medical zone. This DWG file provides valuable insights into the design and construction process of healthcare infrastructure, ensuring compliance with hospital planning standards. The architectural layout supports safety, hygiene, and efficient patient movement, reflecting a professional and modern healthcare design approach. This detailed plan is suitable for architects, engineers, and planners working on hospital or medical center projects seeking accurate reference layouts

Uploaded by:
Fernando
Zapata
