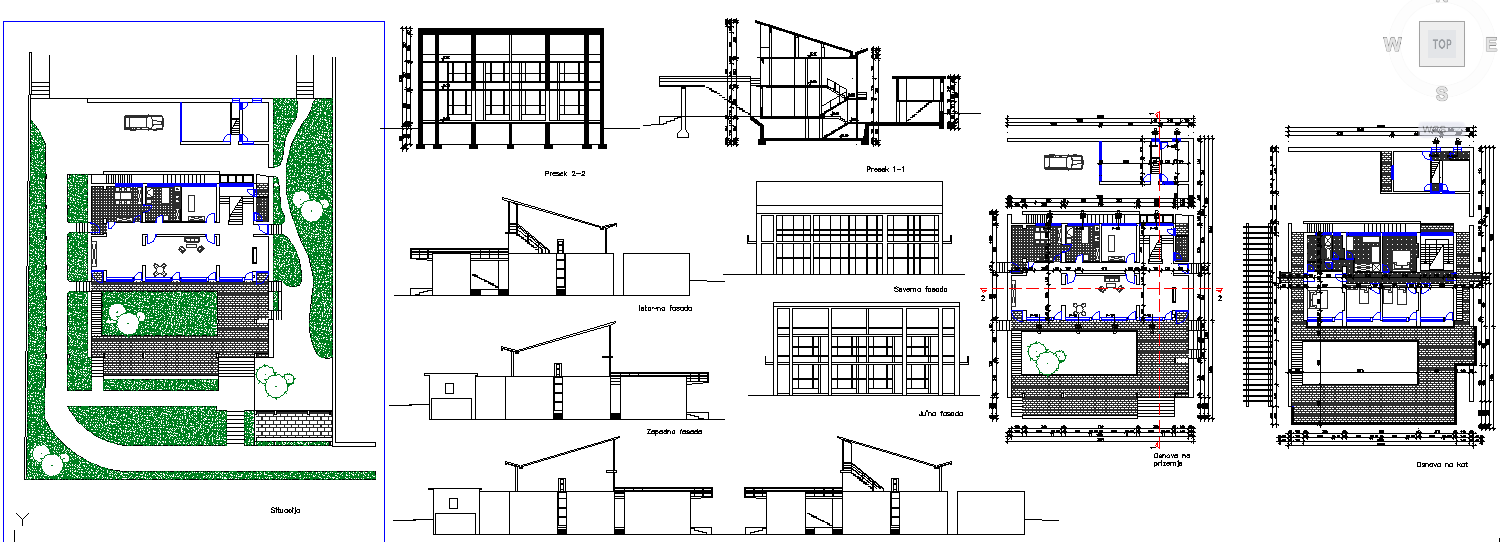Apartment House Design with Floor Layouts Sections and Elevations
Description
This Apartment House Design in AutoCAD DWG format presents a detailed architectural plan featuring floor layouts, site plan, sectional details, and elevation drawings. The design illustrates a modern two-level residential apartment with well-defined living, dining, and bedroom spaces. The site plan includes landscaped surroundings, driveway, parking area, and entrance pathways. Each floor plan is dimensioned precisely, showcasing an efficient spatial arrangement for both private and shared areas. The structural drawings display wall alignments, columns, and roof levels, ensuring architectural accuracy and design balance.
The elevation views highlight the building’s modern façade, large windows, and clean architectural lines that emphasize light and ventilation. Sectional details reveal the building’s vertical connection through staircases and open layouts, providing insight into the construction approach and internal flow. This DWG file is suitable for architects, engineers, and students seeking inspiration or reference for residential apartment projects. The comprehensive layout combines aesthetics with practicality, making it ideal for design documentation and visualization purposes.

Uploaded by:
Jafania
Waxy
