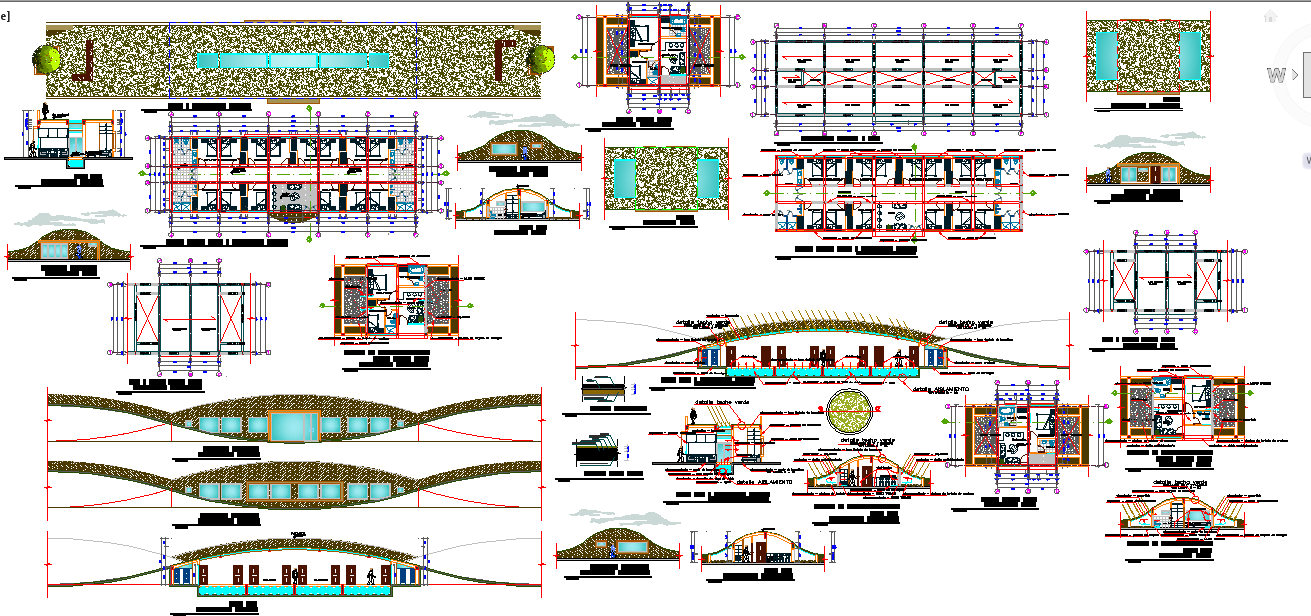Modern Hotel Detail Design DWG File with Section and Elevation Plans
Description
This modern hotel detail DWG file presents a comprehensive architectural layout showcasing the building’s plan, elevation, and sectional details. The design emphasizes structural precision and aesthetic appeal, featuring modern roofing, room layouts, facade treatment, and service areas. Each section of the drawing is carefully labeled, illustrating wall construction, door-window placement, and interior organization. The plan also highlights the integration of ventilation, lighting, and open space concepts that enhance the overall functionality and comfort of the hotel environment.
The DWG design is ideal for architects, engineers, and designers working on contemporary hospitality projects. It supports efficient space utilization, offering a balance between luxury and practicality. The detailed elevation and cross-sectional drawings help in understanding the building form, material layering, and design proportions. Professionals can use this file as a reference for creating modern hotel concepts, sustainable design features, and technical documentation in AutoCAD. The layout promotes an innovative approach to hotel architecture, blending functionality with modern aesthetics.

Uploaded by:
john
kelly
