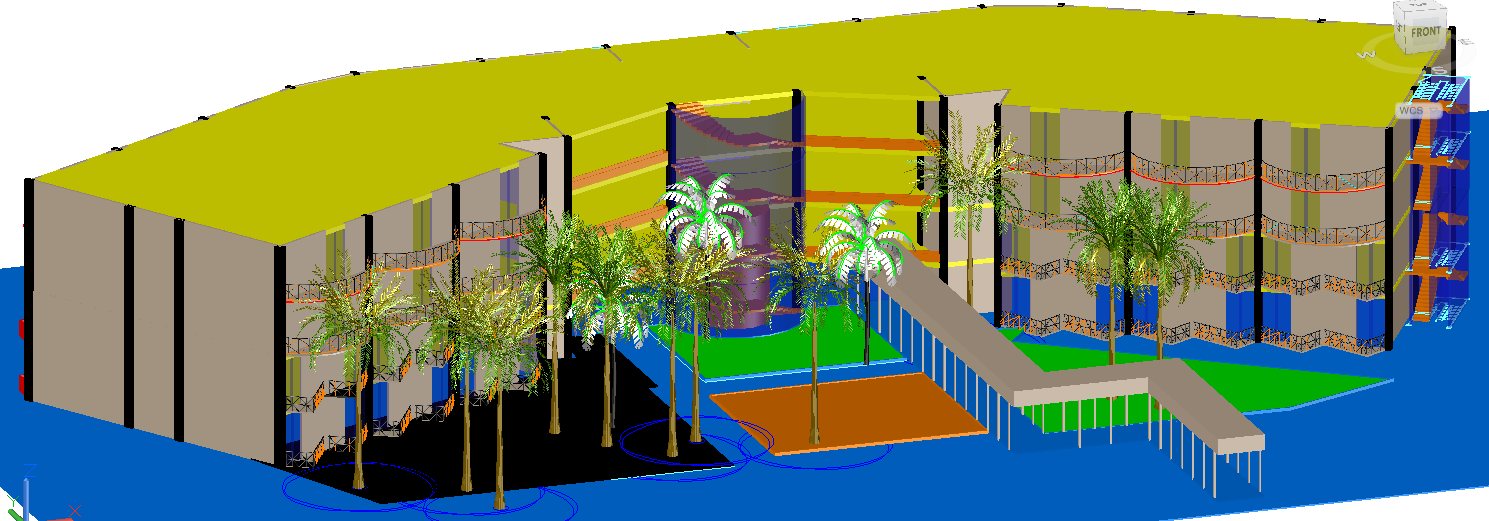Modern 3D Restaurant Plan in AutoCAD with Landscape and Structure
Description
This detailed room layout in AutoCAD presents a complete interior design plan with precise dimensions, furniture placement, and tile pattern arrangements. The drawing showcases multiple room configurations, each featuring accurate wall measurements, window positions, and access points. The tile patterns are clearly illustrated with grid alignment and color variations to help visualize floor finishes in different design concepts. Seating elements and structural components are marked with technical clarity, allowing users to understand spatial organization and room functionality. This layout is suitable for interior planning, furniture positioning, and architectural detailing in residential or commercial spaces.
The AutoCAD file further includes multiple variations of the same room type, showing how different layouts can be adapted while maintaining consistent structural alignment. Each version highlights the relationship between circulation paths, seating zones, and decorative flooring patterns. Designers, architects, and planners can use this drawing as a reference for creating spaces that combine visual appeal with efficient planning. The detailed dimensioning and clear labeling support accurate execution during construction or renovation projects. Overall, this room layout drawing provides a strong foundation for developing elegant interiors with organized furniture distribution, thoughtful spacing, and carefully designed tile floor patterns.

Uploaded by:
john
kelly
